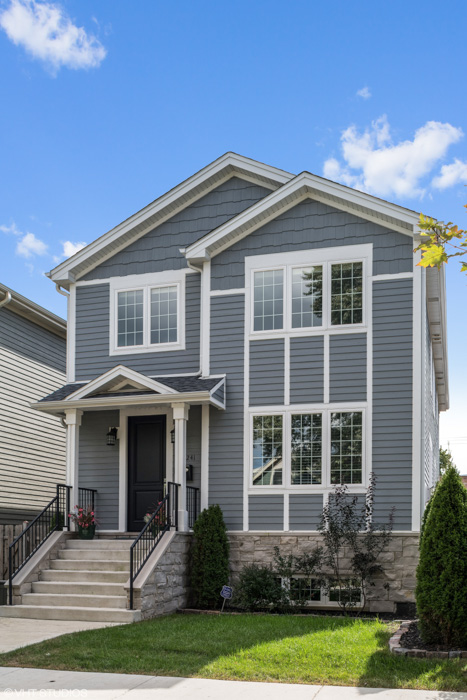1820 North Fairfield Avenue
Specification
Features
Location
Description
New construction 5bd/3.1 ba 3650 sq ft luxury home in prime Logan Square! Terrific block with many new construction homes and development. Still time to get in early and select finishes. Completion date will be just in time for spring! Quality craftsmanship by Bilanzic Development, with over 35 years of experience. First floor features a beautiful open layout with floor to ceiling black casement windows, wide plank hardwood flooring and modern fireplace. Large, open kitchen with stunning white cabinetry, black island, quartz counters & high end stainless steel appliances. Three bedrooms up, with a Jack and Jill bath, generous closet space, and side-by-side laundry. Lower level has two bedrooms, full bath, large recreation area with wet bar and second laundry hook up. Amazing outdoor space with rooftop deck, garage deck, back balcony and yard! Unbeatable location, steps away from the 606 and Chicago’s best restaurants. Photos are of previous projects. Contact broker for additional questions or to schedule a walk-through of construction. Make this beautiful home your own
Virtual Tour
Floor Plans
First Level size: rooms: baths:

Second Level size: rooms: baths:

Lower Level size: rooms: baths:

Roof size: rooms: baths:





























