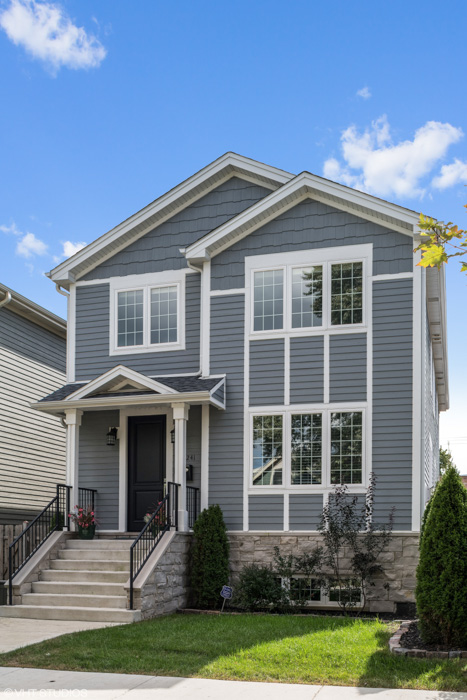1034 W Altgeld Street Chicago, Illinois 60614
Specification
Features
Location
Description
Gorgeous modern architecture w/floor to ceiling windows on prime tree lined street in Lincoln Park. 4 bed 4.1 bath custom home w/thoughtful open floor plan on 4 levels, abundance of outdoor space & natural light. Rooftop deck w/amazing skyline views. Beautiful chefs kitchen w/new custom cabinetry, high end hardware & lighting. Sub zero & Miele appliances, Dornbracht fixtures & stainless steel countertops. Glass & steel staircase w/views to top floor & extra wide living room w/southern exposure. Full floor master suite w/Poliform custom closets, wet bar, marble spa bath w/rain & body sprays, jacuzzi tub & heated floors. LL features theatre w/wet bar, light filled exercise room w/fireplace & bathroom w/steam shower. Professionally landscaped w/irrigation, spectacular linear paver lights & frosted glass fence/balconies. Heated 2.5 car garage w/80 amp connection for Tesla charger. Generator, new high-end Carrier HVAC, motorized shades, & many more things to offer. Move right in!
Virtual Tour
Floor Plans
First Level size: rooms: baths:

Second Level size: rooms: baths:

Third Level size: rooms: baths:

Fourth Level size: rooms: baths:

Lower Level size: rooms: baths:




































